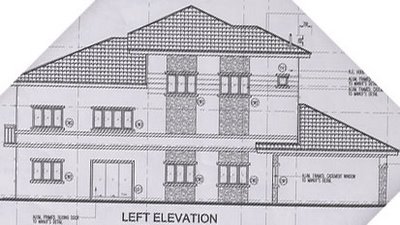After few months redrawing the plan, his dream house looks more logical with 2 1/2 storeys. He insists 2nd flr can directly view the whole house, esp the living room, which could let him feel more secure living in it. The realistic thinking of him, putting all toilet/bathroom in the same row on each floor to avoid water leaking on other parts of the house in future, also easy for pipe maintenance. He sure will add the water filter outside of his house to avoid dirty water to be stored in all his tanks coz our current house's tanks are full of mud/dirt after 25yrs+. As mentioned, he prefer simple & cost saving, interior design will not be considered much. They're still amending the plan til he's satisfied.


No comments:
Post a Comment